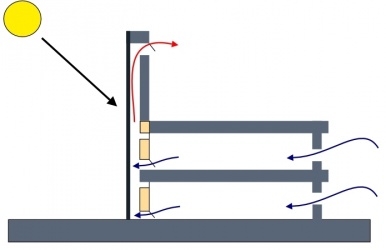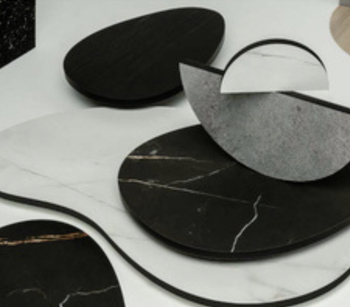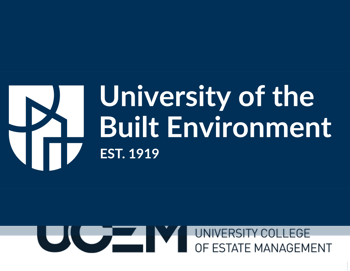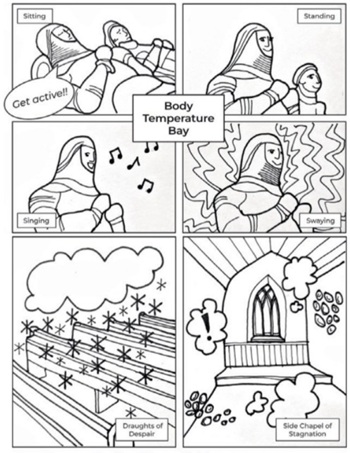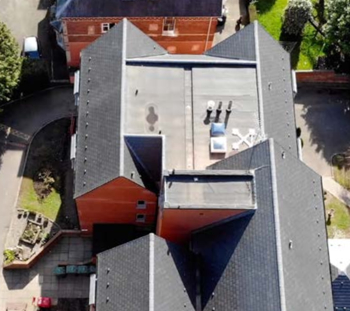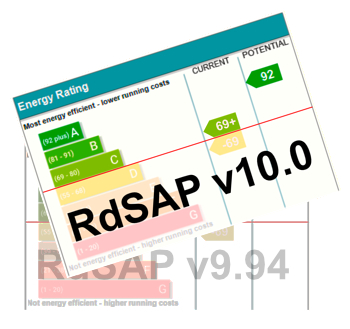Solar chimney
Solar chimneys (or thermal chimneys) are a form of passive climate management building design.
Passive climate management design maximises the use of ‘natural’ sources of heating, cooling and ventilation to create comfortable conditions inside buildings. It harness environmental conditions such as solar radiation, cool night air and air pressure differences to drive adjustments to the internal environment's climate. Passive climate management measures do not involve mechanical or electrical systems.
This is as opposed to ‘active’ climate management design, which makes use of active building services systems to create comfortable interior climate conditions, such as boilers and chillers, mechanical ventilation, electric lighting and so on. Buildings will generally include both active and passive climate management systems.
Solar chimneys are generally tall, wide structures constructed facing the sun, with a dark-coloured, matte surface designed to absorb solar radiation. As the chimney becomes hot, it heats the air inside it. The hot air rises up the chimney and is vented out of the top. As this warmed air rises, it draws more air in at the bottom of the chimney, in a process known as convection. This can be used to drive passive ventilation in buildings where cross ventilation or stack ventilation may not be sufficient, and where designers wish to avoid using energy-consuming mechanical ventilation.
Solar chimneys are particularly effective in climates that are humid and hot. They are most efficient when they are tall and wide, but not very deep, as these proportions both maximise the surface area that can absorb solar radiation and maximise the surface area in contact with the air inside the chimney.
Variations in design include incorporating multiple chambers to further increase surface area and/or using materials such as metals that have high temperature conductivity properties to maximise the temperatures achieved within the chimney. Also low emissivity coatings and glazing can also be used to reduce heat losses back to the outside, similar to the design of trombe walls.
It is important that the chimney is insulated from the building itself so that heat gains do not transmit into occupied spaces. In cooler conditions, the chimney can be used to direct absorbed heat back into the building by closing it at the top.
[edit] Find out more
[edit] Related articles on Designing Buildings Wiki
- Approved Document J.
- Cross ventilation.
- Natural ventilation.
- Passive building design.
- Passive solar design.
- Solar thermal systems.
- Stack effect.
- Sustainability.
- Thermal comfort
- Thermal mass.
- Thermal storage for cooling.
- Trombe wall.
- Types of chimneys.
- Types of ventilation.
- Ventilation.
- Windcatcher.
- Wind cowl.
Featured articles and news
The Building Safety Forum at the Installershow 2025
With speakers confirmed for 24 June as part of Building Safety Week.
The UK’s largest air pollution campaign.
Future Homes Standard, now includes solar, but what else?
Will the new standard, due to in the Autumn, go far enough in terms of performance ?
BSRIA Briefing: Cleaner Air, Better tomorrow
A look back at issues relating to inside and outside air quality, discussed during the BSRIA briefing in 2023.
Restoring Abbotsford's hothouse
Bringing the writer Walter Scott's garden to life.
Reflections on the spending review with CIAT.
Retired firefighter cycles world to raise Grenfell funds
Leaving on 14 June 2025 Stephen will raise money for youth and schools through the Grenfell Foundation.
Key points for construction at a glance with industry reactions.
Functionality, visibility and sustainability
The simpler approach to specification.
Architects, architecture, buildings, and inspiration in film
The close ties between makers and the movies, with our long list of suggested viewing.
SELECT three-point plan for action issued to MSPs
Call for Scottish regulation, green skills and recognition of electrotechnical industry as part of a manifesto for Scottish Parliamentary elections.
UCEM becomes the University of the Built Environment
Major milestone in its 106-year history, follows recent merger with London School of Architecture (LSE).
Professional practical experience for Architects in training
The long process to transform the nature of education and professional practical experience in the Architecture profession following recent reports.
A people-first approach to retrofit
Moving away from the destructive paradigm of fabric-first.
International Electrician Day, 10 June 2025
Celebrating the role of electrical engineers from André-Marie Amperè, today and for the future.
New guide for clients launched at Houses of Parliament
'There has never been a more important time for clients to step up and ...ask the right questions'
The impact of recycled slate tiles
Innovation across the decades.
EPC changes for existing buildings
Changes and their context as the new RdSAP methodology comes into use from 15 June.







